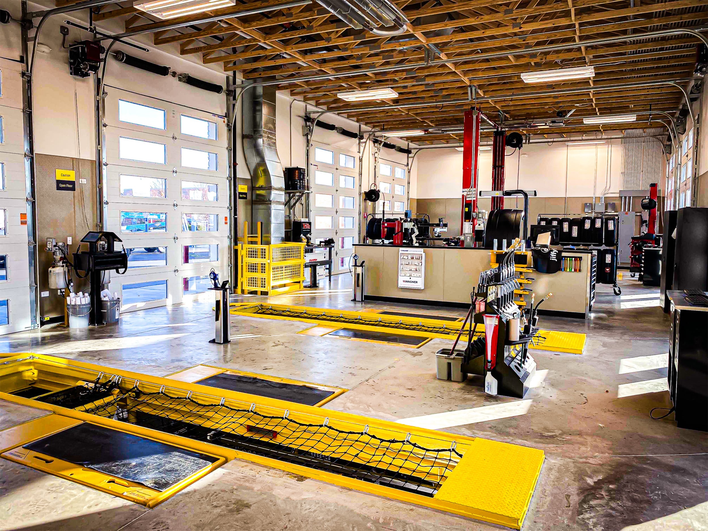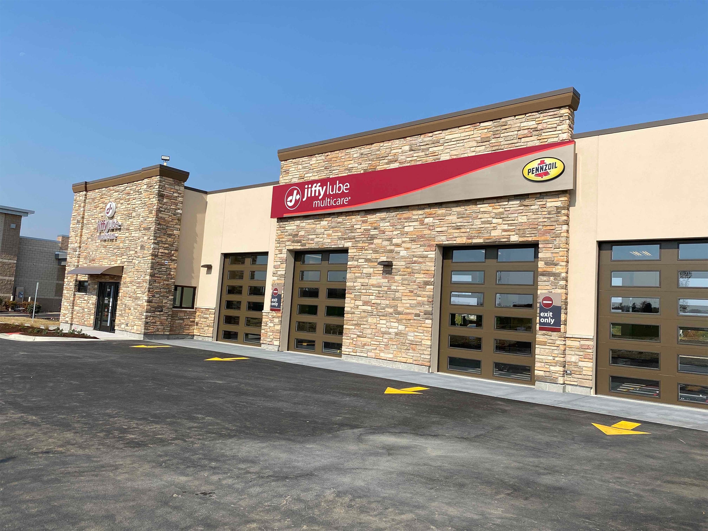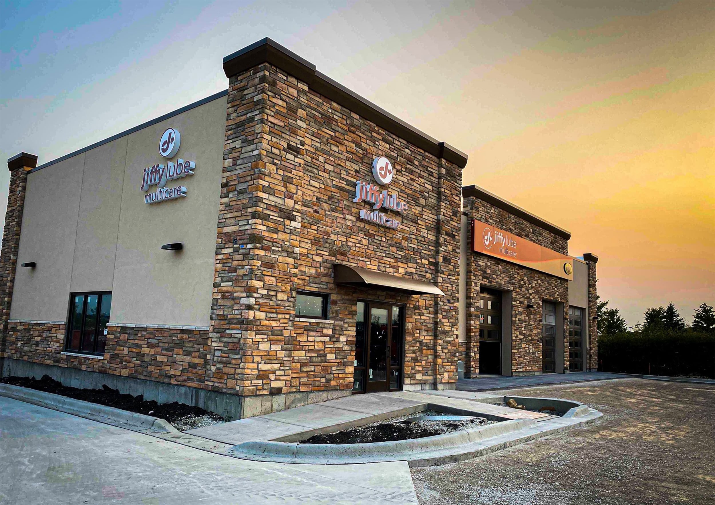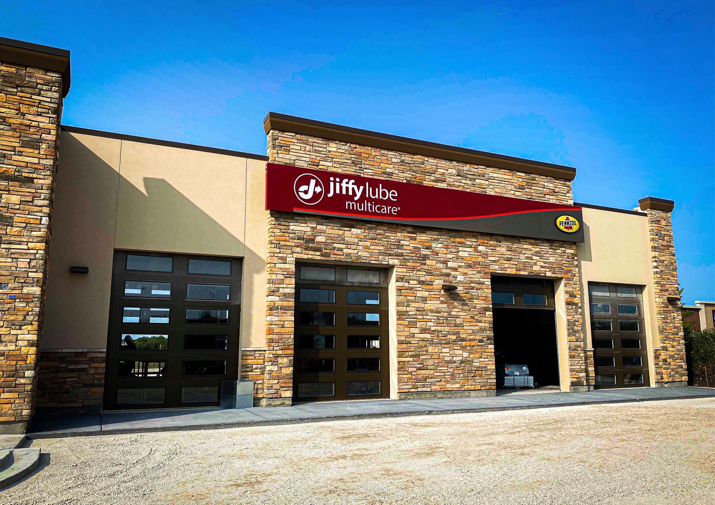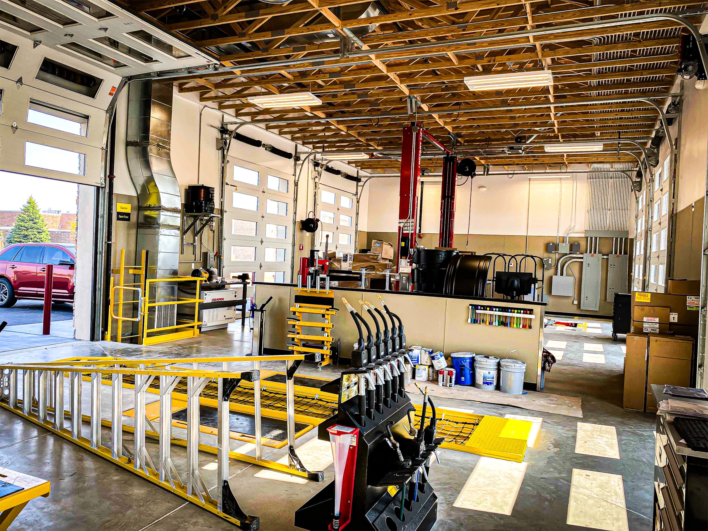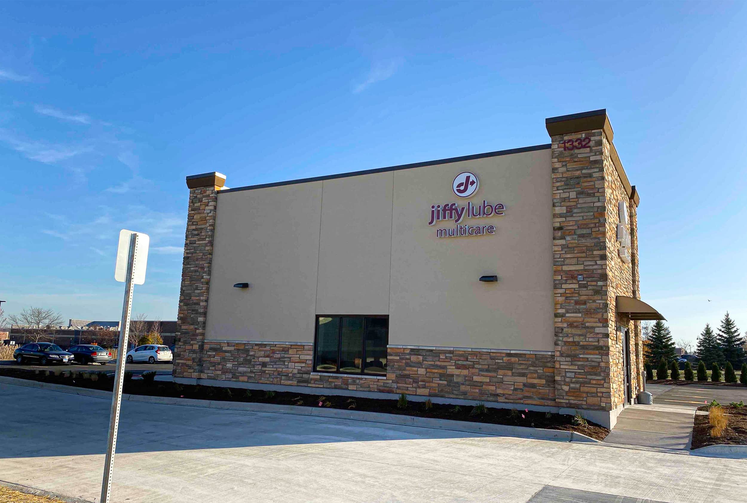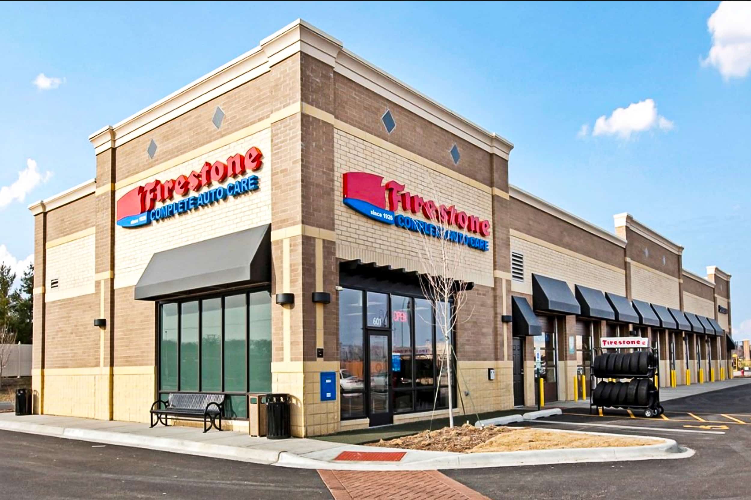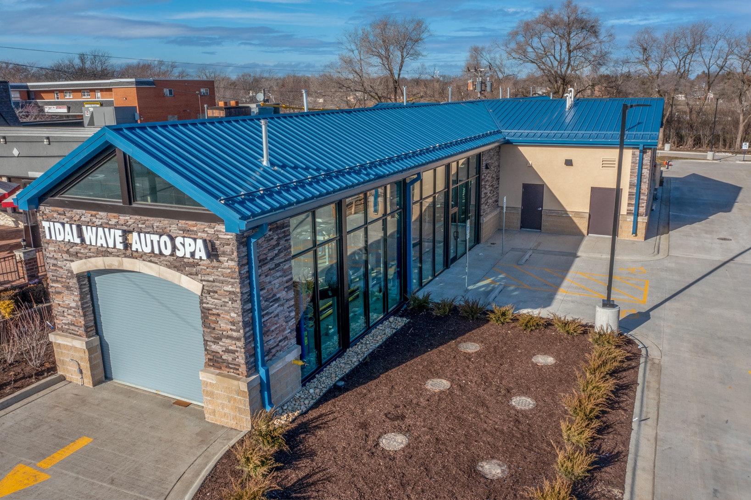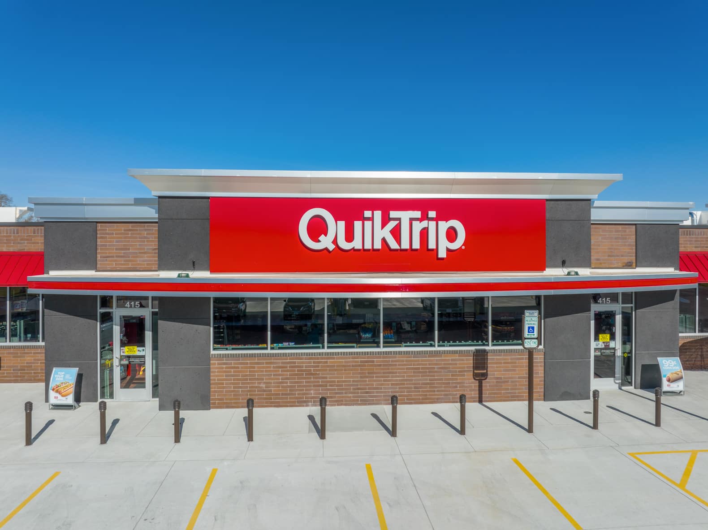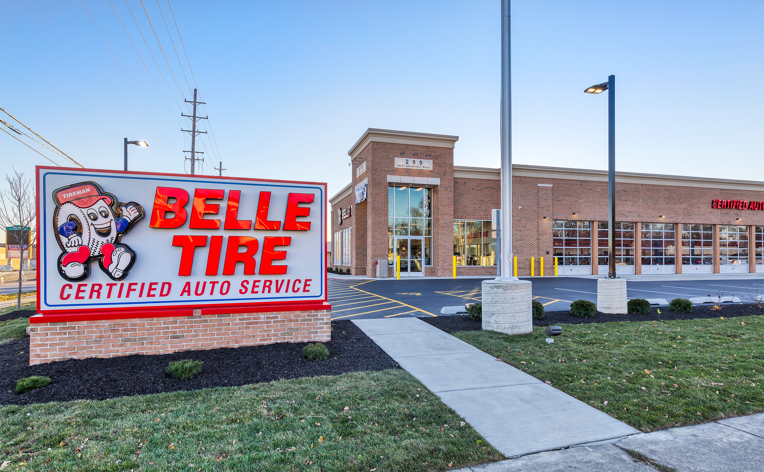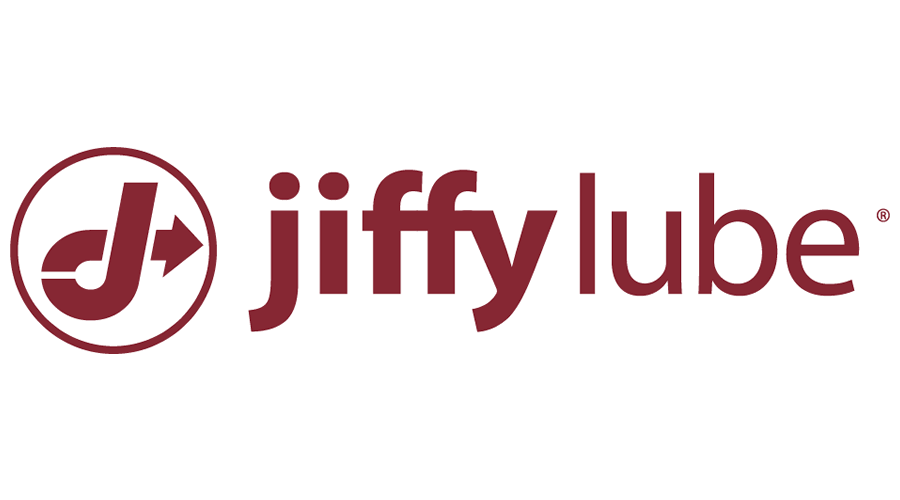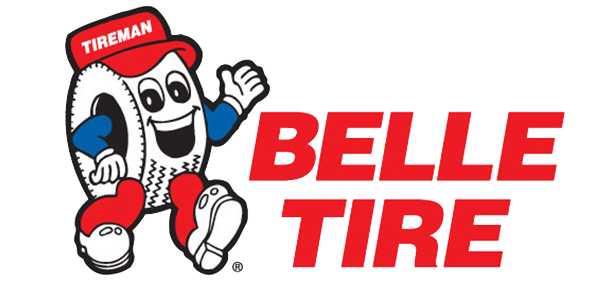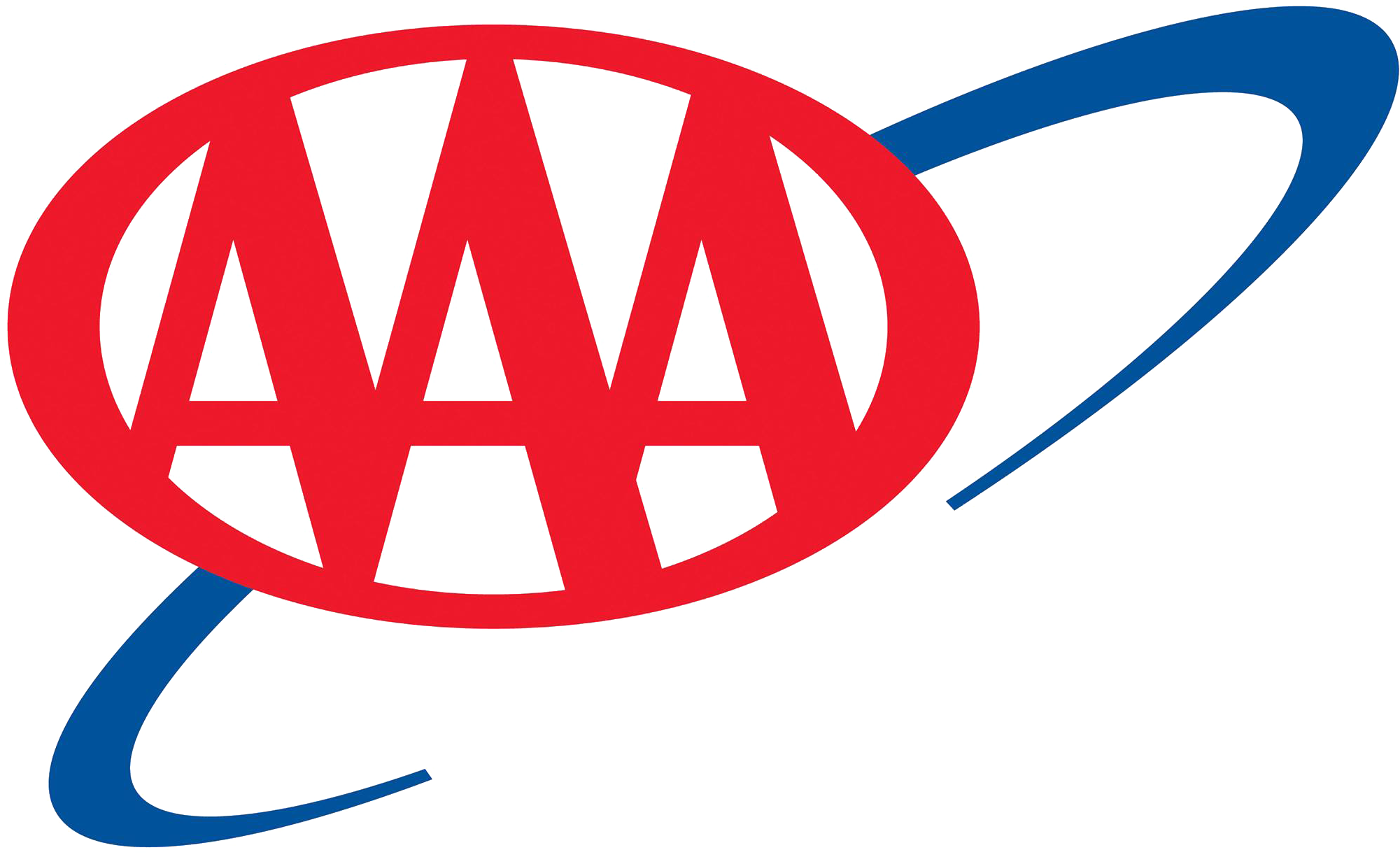The Jiffy Lube – Romeoville project consists of a 3,500 SF ground up automotive retail project built for Guggenheim. This was a new prototype building for Jiffy Lube with expanded maintenance areas and new services provided for the customer.
A one story 3,438 SF wood stud building with prefabricated wood roof trusses, this project consists of 2,430 SF on the main level, including office/cashier area, service bays, restrooms and employee area and four service bays below —two for servicing of the under carriage of the vehicles and two for minor repairs such as brakes and tire rotations. The new look of the Jiffy Lubes will include EIFS and cultured stone exteriors and an expanded service area for customers on the inside.
Project Details
Client
Guggenheim Partners
Location
Romeoville, IL
Size
3,000-5,000 Square Feet
Architect
Design West Architects
Delivery Method
Ground Up
Related Projects
