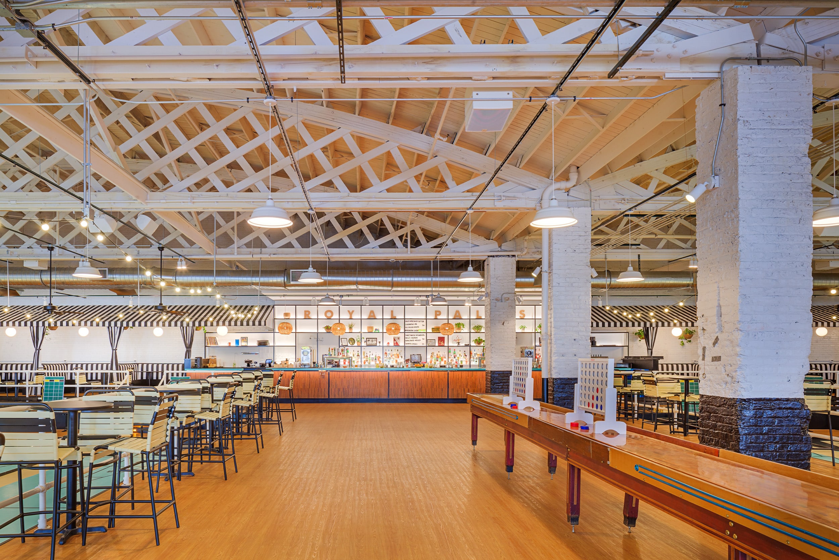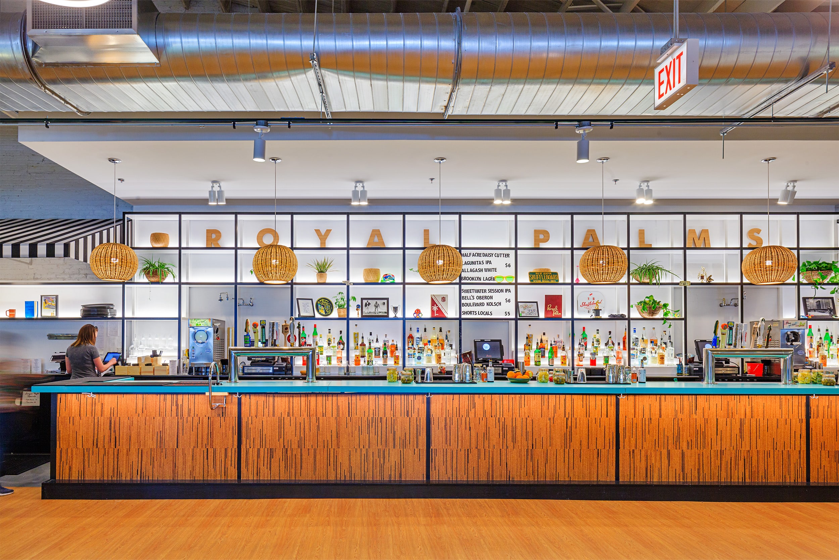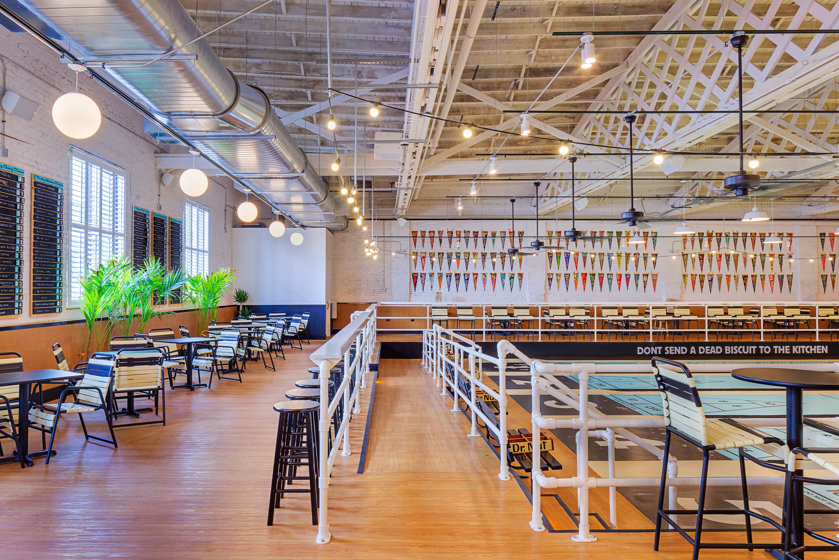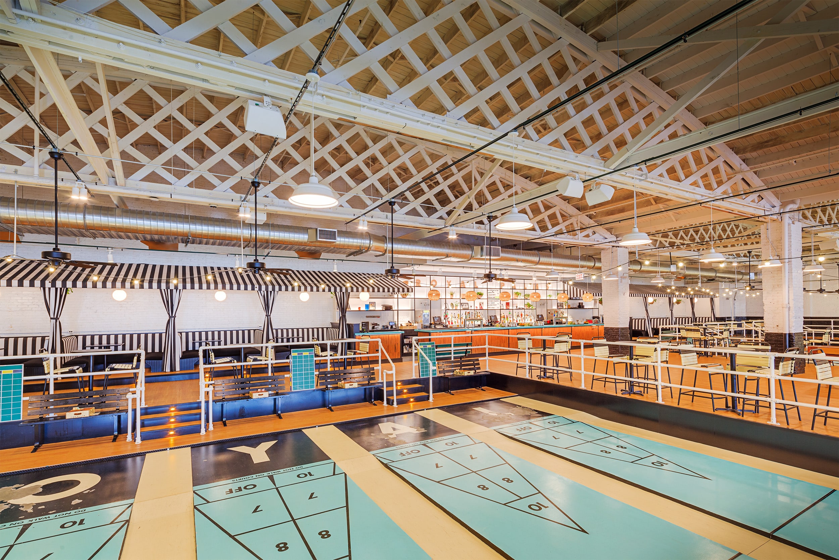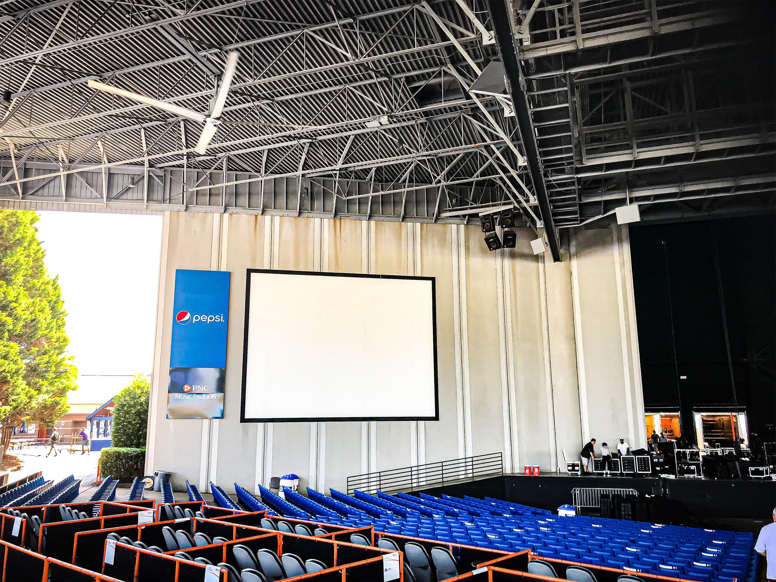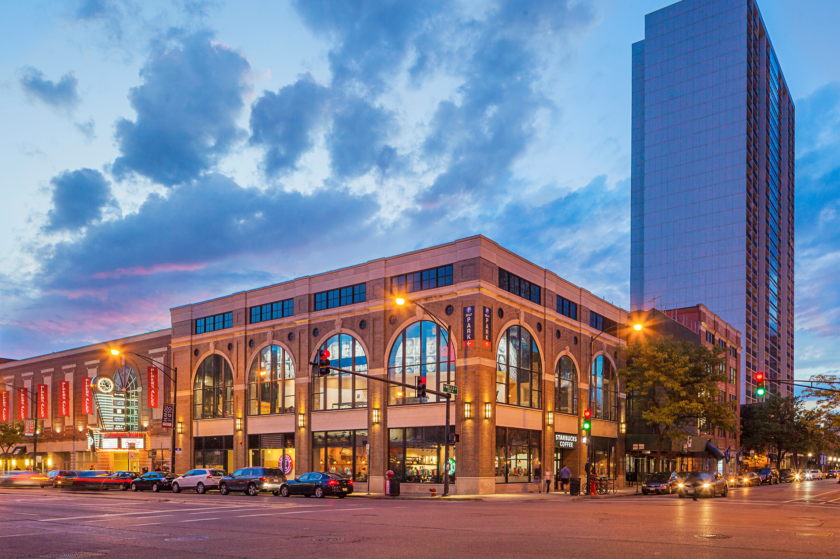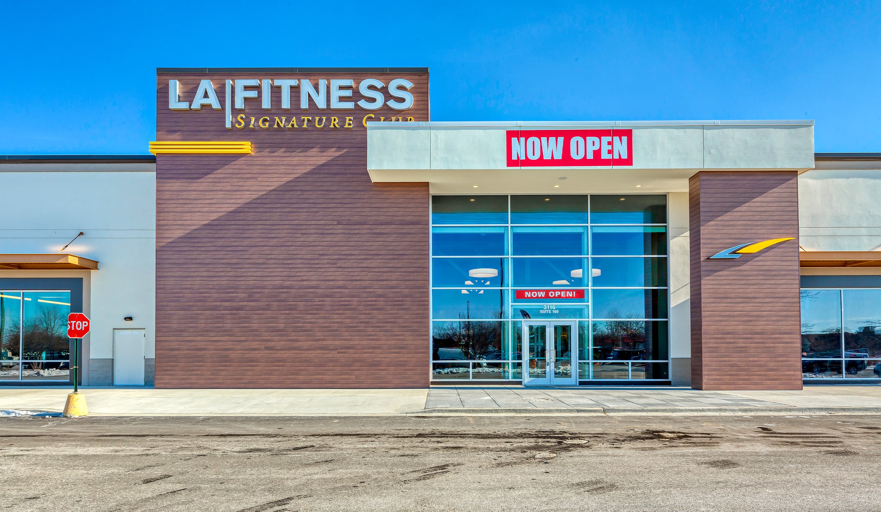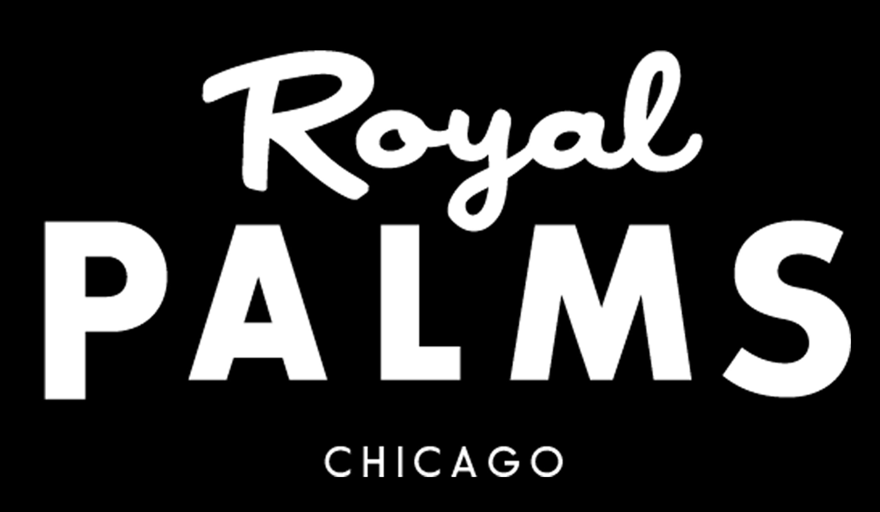In the heart of Chicago’s hip Wicker Park neighborhood, the Royal Palms Shuffleboard Club instantly became one of the neighborhood’s most popular restaurant, bar, and nightlife destinations. The 17,300 SF, two-story venue includes 11 regulation-sized shuffleboard courts, a 5,400 SF rooftop deck, and 2 bars.
Project Details
Client
Royal Palms Shuffleboard Club
Location
Chicago, Illinois
Size
17,300 Square Feet
Architect
Jonathan SPLITT Architects LTD
Delivery Method
Remodel
Related Projects
