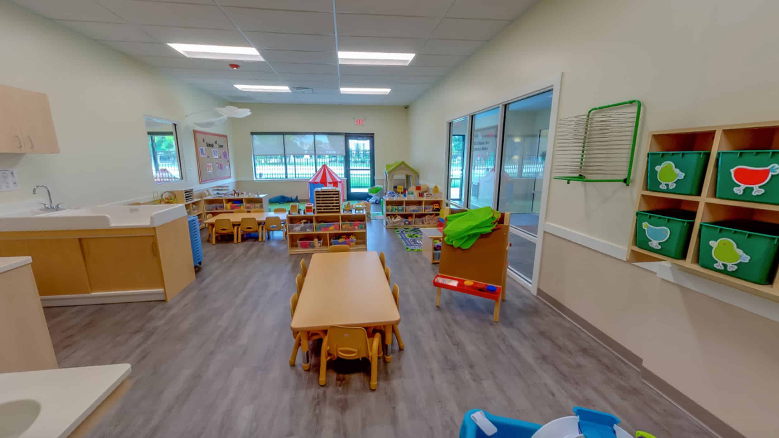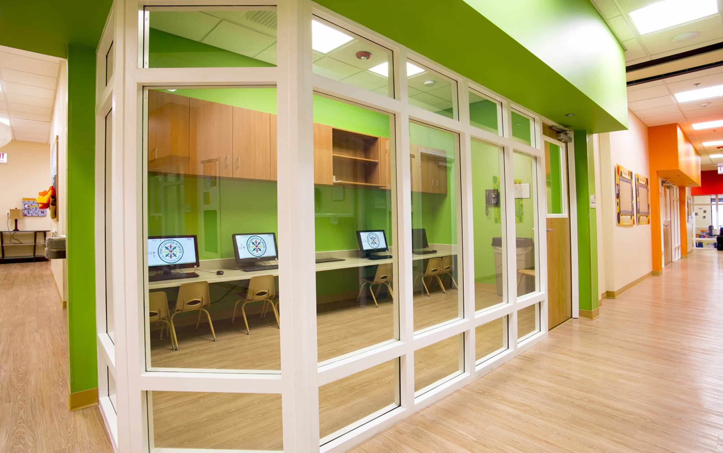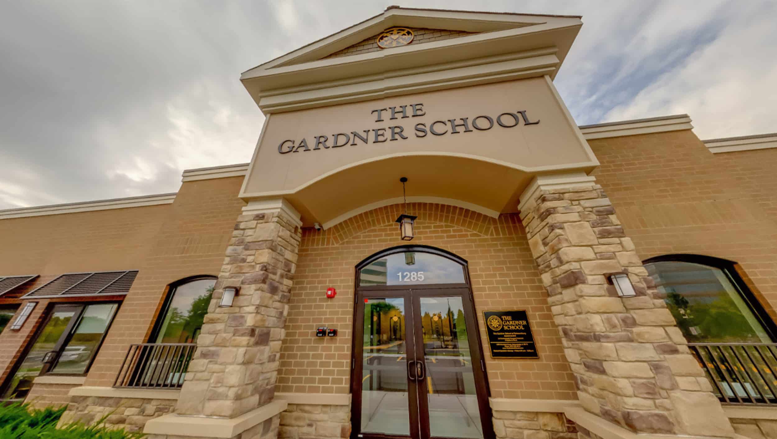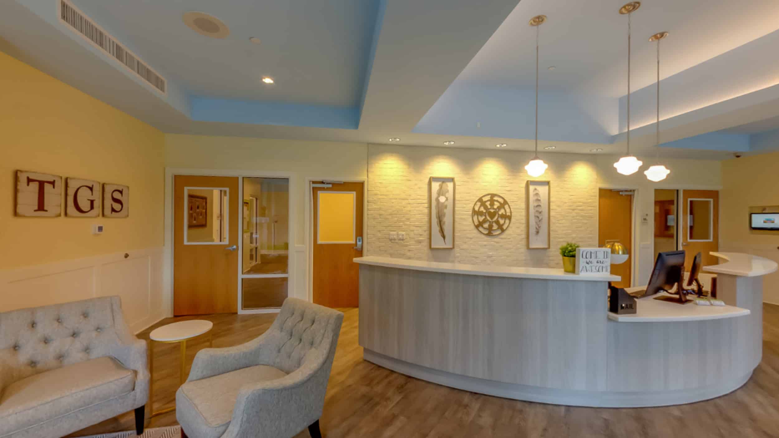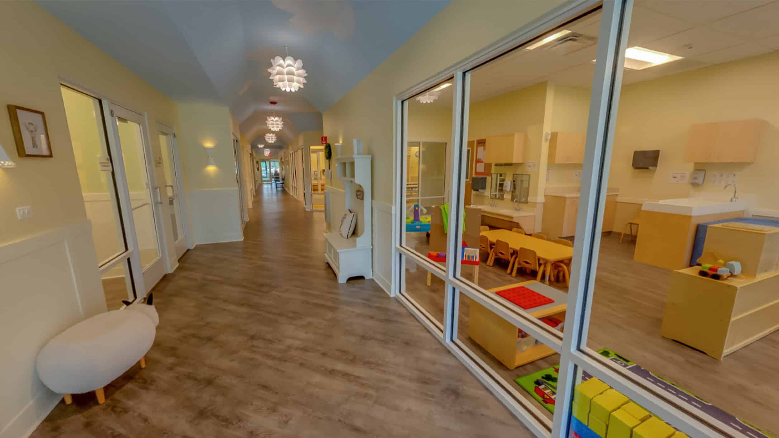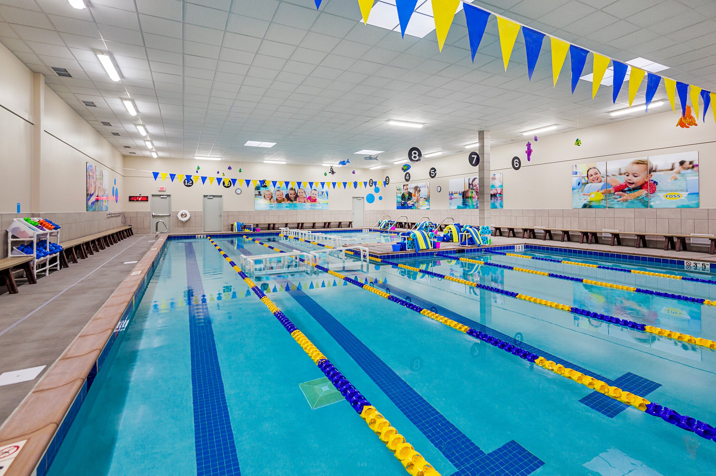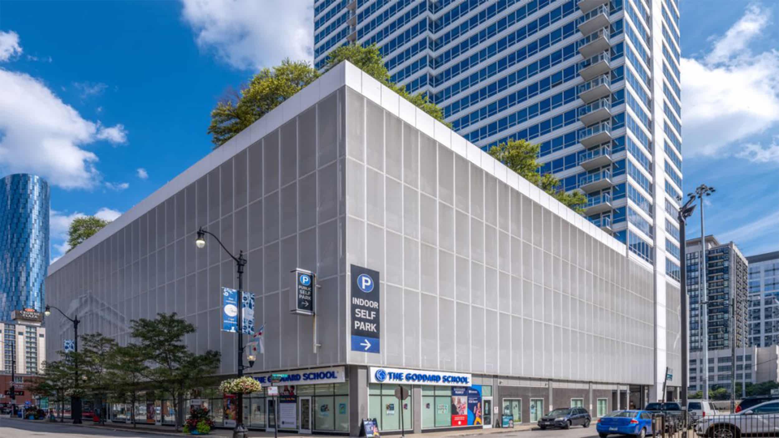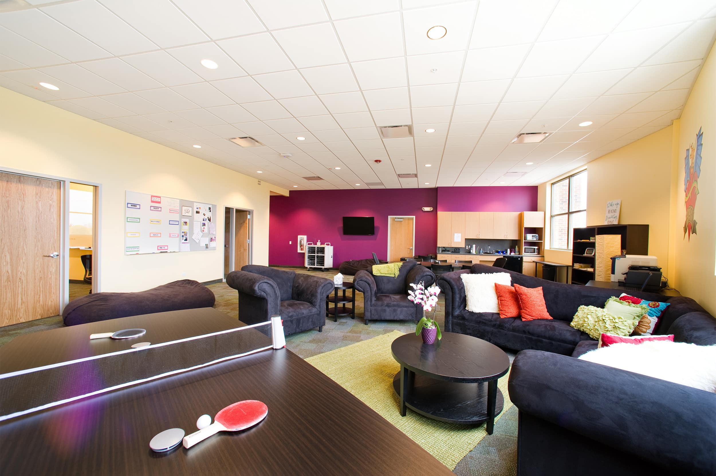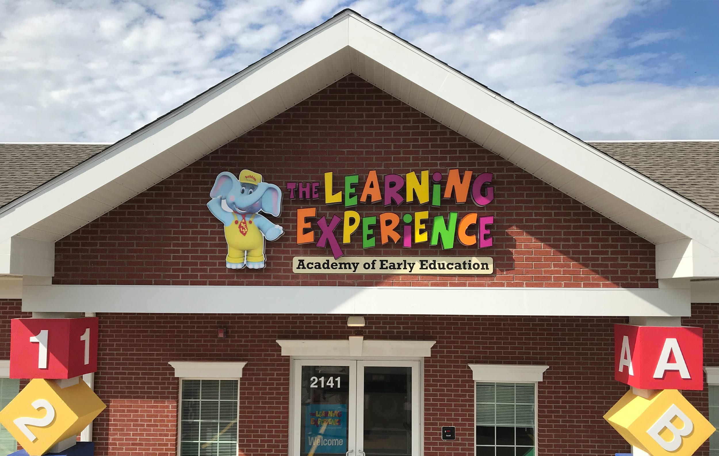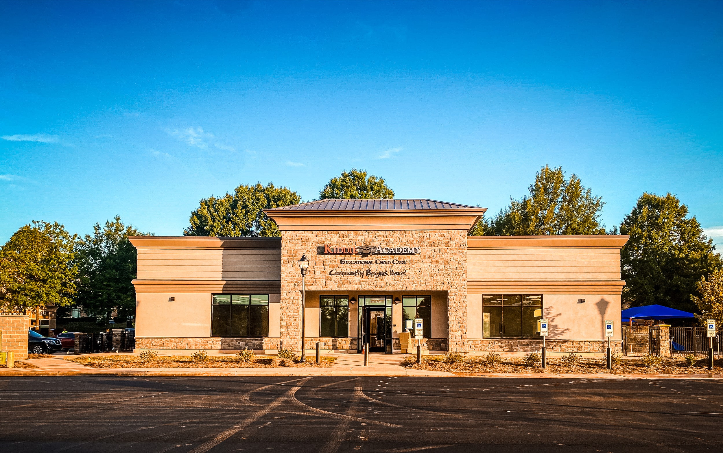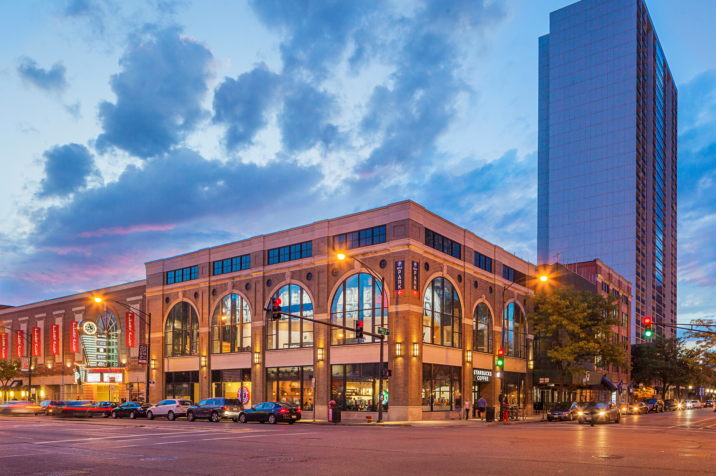The Gardner School has expanded its footprint in the Chicagoland and Northwest suburbs. Builtech, in conjunction with NORR Architects, has been an integral part of building their portfolio, completing both tenant build-outs and new ground-up facilities. The stimulating, creative and educationally-engineered school has been designed and honed through the years to meet the ever-evolving needs of the children who attend.
Project Details
Client
The Gardner School
Location
Chicagoland (Multiple Locations)
Size
15,000-20,000 Square Feet
Delivery Method
Ground Up & Tenant Build Out
Related Projects
